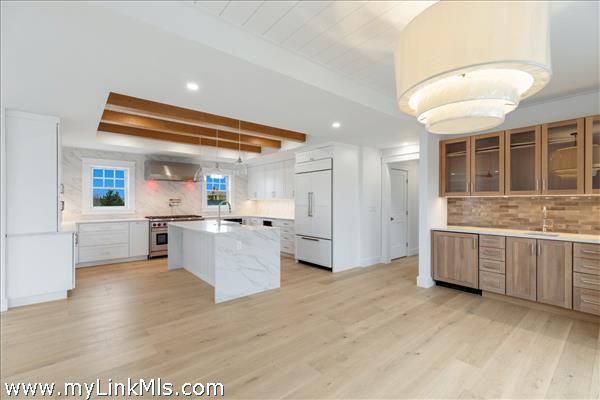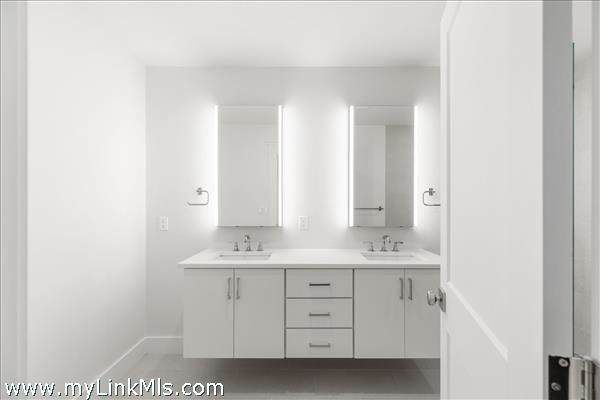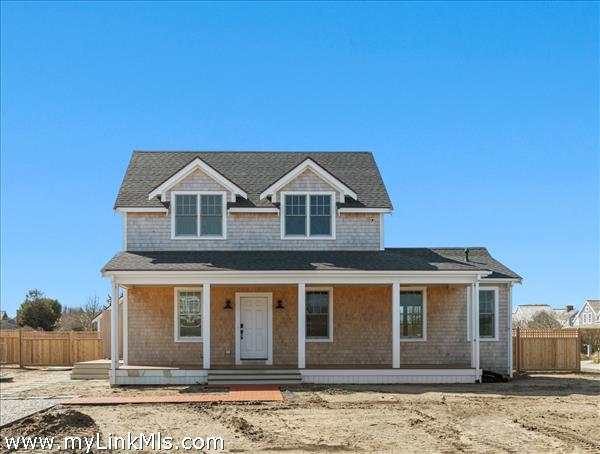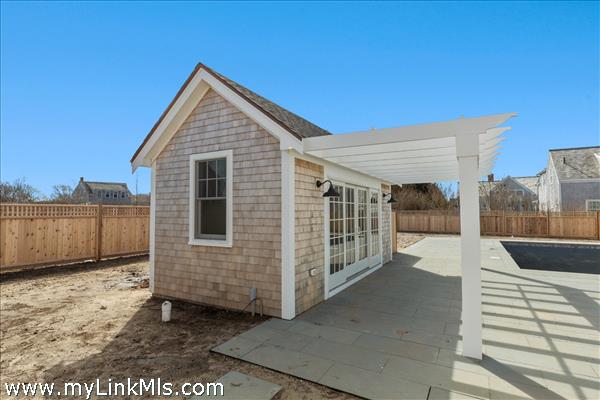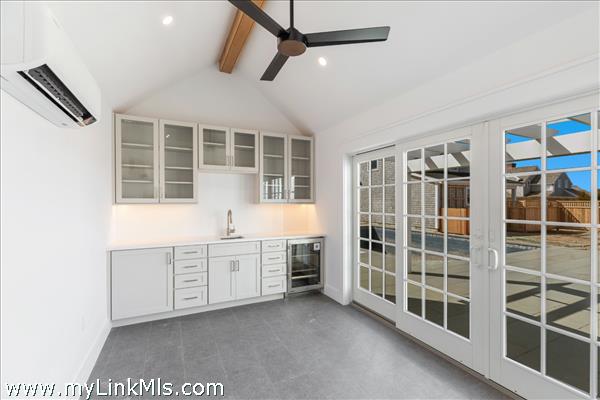17 Cannonbury LaneSconset
$7,995,000MLS #: 90910
- Bedrooms: 7
- Rooms: 15
- Bathrooms: 7 Full, 2 Half
- Lot: 0.4600 Acres
- Year Built: 2025
- Heating: GasFHA
- Water: Town
- Sewer: Town
17 Cannonbury Lane captures the spirit of a quintessential Nantucket summer—just moments from the beach and a short bike ride to the charm of ’Sconset Village. Morning dips in the Atlantic, ice cream runs to the market, fresh flowers from the community garden, and evenings at The Summer House—all just steps from your door.
Tucked into the desirable Cannonbury Lane neighborhood, this brand-new estate blends classic coastal luxury with modern design. The six-bedroom main house spans three finished levels with bright, stylish interiors and seamless indoor-outdoor living. A guest suite above the garage and a chic poolside cabana with wet bar and powder room offer added flexibility for hosting. Enjoy a 20’x30′ pool, bluestone patio, gas fire pit, and built-in grill, plus deeded beach access and exclusive use of Cannonbury’s clubhouse, gym, and cutting garden. This is timeless ’Sconset living—a legacy home in the making.
First Floor
The first floor welcomes you with a gracious foyer and a spacious guest suite featuring a dual vanity and walk-in shower. Thoughtful touches throughout include a mudroom, powder room, and a stunning kitchen anchored by a large center island with Farmer’s sink, and a professional-grade 8-burner Wolf range with heat lamps in the hood—perfect for everyday living and effortless entertaining. The kitchen flows into a dining area with a custom bar and beverage refrigerator, and the living room with a gas fireplace and direct access to the outdoor spaces. Outside, enjoy a grill with gas piping, cabana with powder room, and a heated in-ground pool and fire pit, creating an ideal setting for seamless indoor-outdoor living.
Second Floor
The second floor features a serene and spacious primary suite complete with a walk-in closet and a luxurious, spa-like bathroom with dual vanities, a soaking tub, and a glass-enclosed shower. Two additional bedrooms are featured on the second floor—one with a private en-suite bath and the other utilizing a well-appointed hall bath with a tub/shower combination. A second laundry area is conveniently located at the landing.
Other Structures
The pool cabana is thoughtfully designed for both function and relaxation, featuring stylish tile flooring, a wet bar, and a convenient half bathroom—creating the perfect retreat for poolside entertaining.
Second Dwelling
A one-car garage with a guest suite above. Private entrance with a kitchenette on the first floor, stairs to the second-floor en-suite bedroom. GLA: 899 sq ft studio plus 203 sq ft Cabana.
Listed by: Maury People Sotheby's International Realty | Added on: April 10, 2025
View More Information





