53 Madaket RdTown

Contact an Agent $20,000 - $18,000/wk Rental #3015 ROC Number: C0218541970
Request a Rental- Bedrooms: 5
- Bathrooms: 3.5
- Capacity: 10
- Air Conditioning
- BBQ
- Beach Chairs
- Beach Towels
- Cable TV
- Coffeemaker
- Deck
- Internet Access
- Microwave
- Parking
- Patio
- Patio/Deck Furniture
- Swimming Pool
- Yard
Elegant 4-Bedroom Nantucket Vacation Home with Cottage, Bike Path Access, and Close Proximity to Town
This private 4-bedroom, 3.5-bath Nantucket vacation home, plus a 1-bedroom cottage, offers the perfect retreat for extended families or groups of couples. Located just less than a mile from town and conveniently situated on the bike path, this property sleeps 10 and features a welcoming, relaxed, and sophisticated atmosphere with playful touches throughout.
The interiors have been beautifully revamped under the skilled eye of Jill Vieth of White Hart Design, blending crisp white interiors with a modern grey kitchen, equipped for the discerning cook. Top-line appliances, 3 living areas, and a newly added kitchen in the cottage make this home ideal for both relaxing and entertaining.
The outdoor areas between the main house and cottage provide privacy and the beauty of Nantucket’s rugged conservation land. Enjoy the sights of migratory birds year-round from your doorstep. An outdoor shower and fire pit await you, adding to the charm of the space.
With 3,600 square feet of living space, this home is designed for rest, relaxation, and entertainment. Built-in storage and flexible sleeping arrangements are complemented by luxury linens and new furnishings. Multiple sitting areas with large TVs provide ample space for everyone to unwind and enjoy their own special sanctuary.
Plenty of room for multiple vehicles, and just a short distance from Cliff beaches, town, and shopping, 53 Madaket Rd is centrally located, making it easy to access all parts of the island.
First Floor Description
Formal dining, play room, office, wet bar. A custom 9 foot countertop separates the kitchen and living area. Glass pocket door to the mudroom which has floor-to-ceiling built-in storage and access to the back yard and stone path to the cottage/studio. French doors facing west lead to the hammock pergola, side yard and outdoor shower.
Second Floor Description
Large master bedroom with walk-in closet and built-in bamboo wardrobe. Master bath with step-in shower, 9′ double sink vanity and heated tile floor. The second and third bedrooms share a hall bath with slate floor and shower. Laundry is through hall bath with LG washer and dryer.

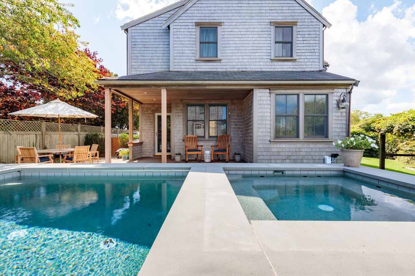
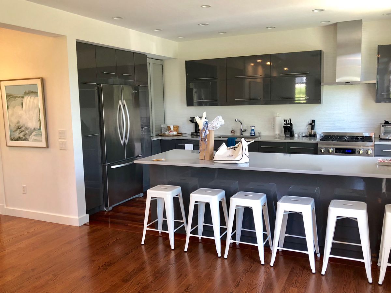
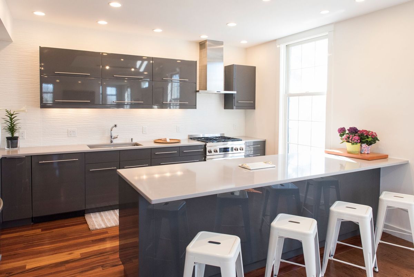
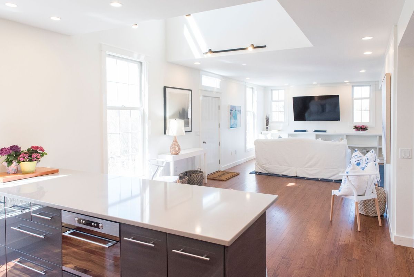
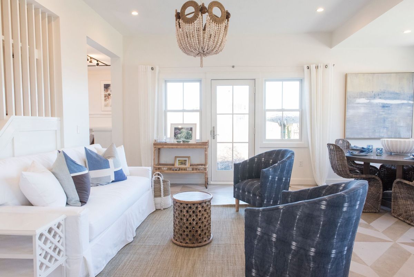
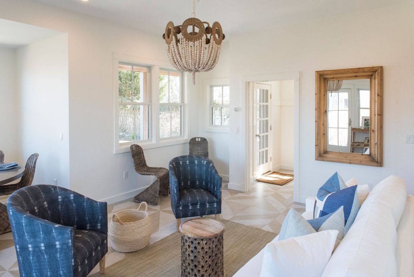
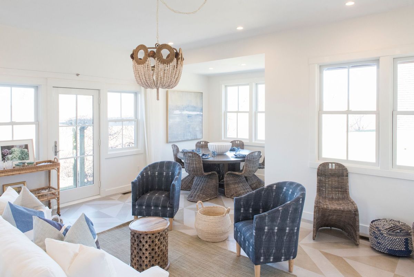
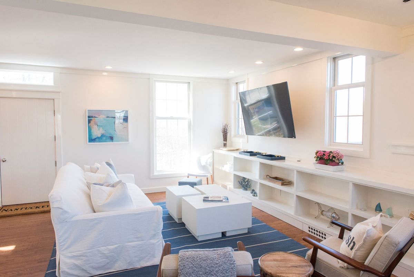
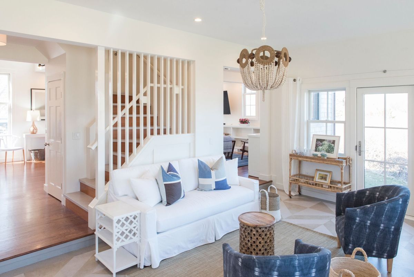
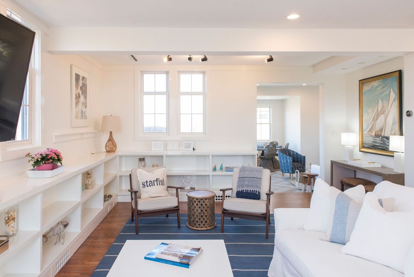
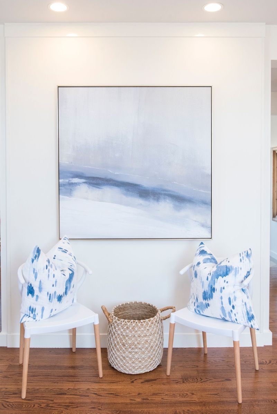
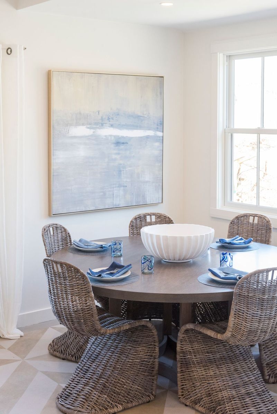
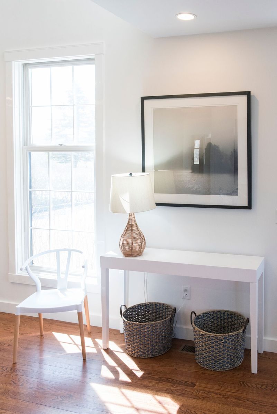
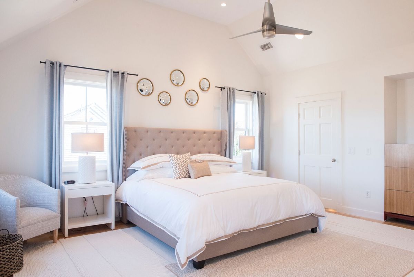
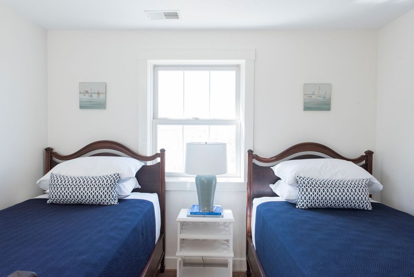
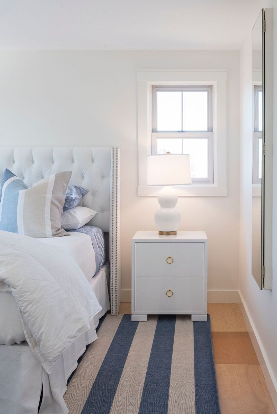
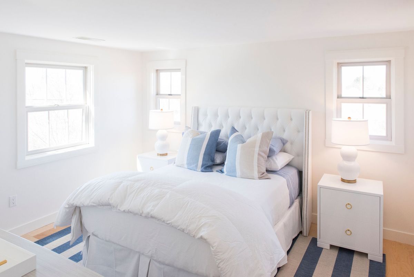
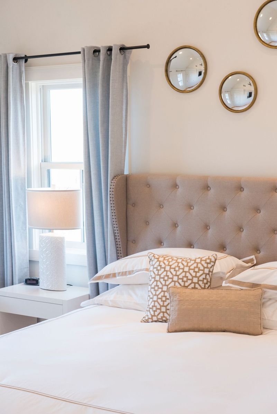
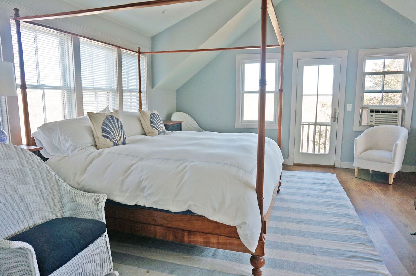
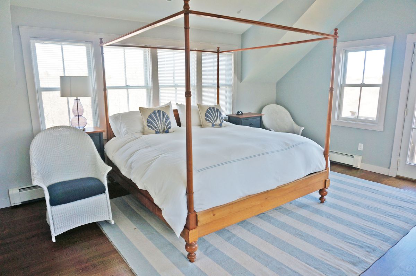
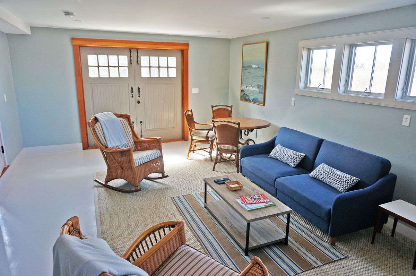
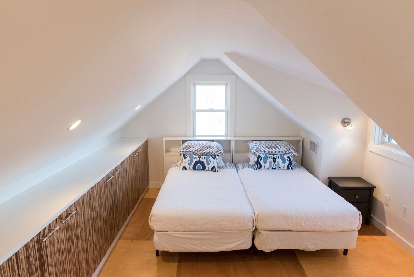
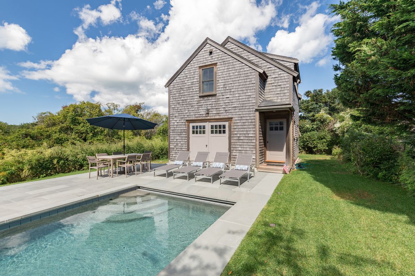
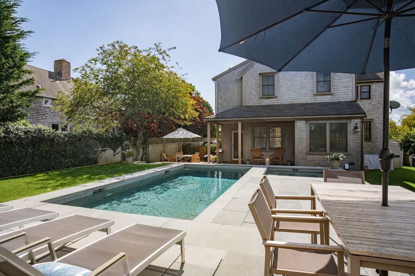
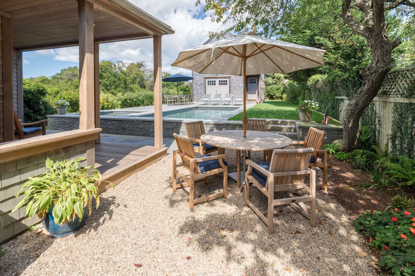
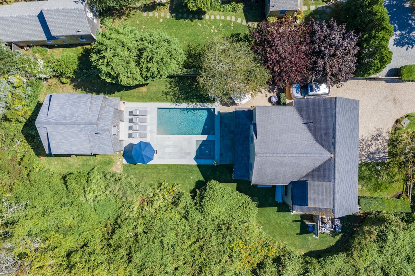
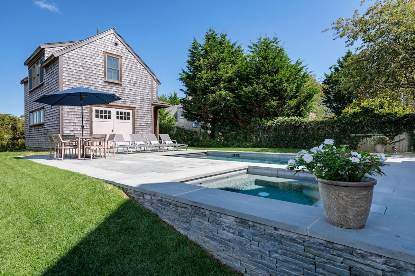
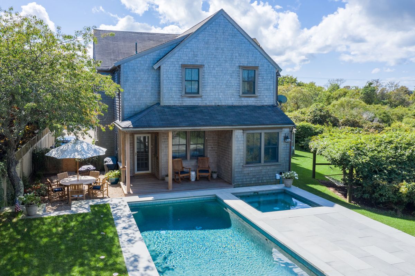
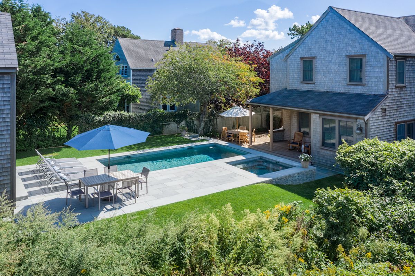
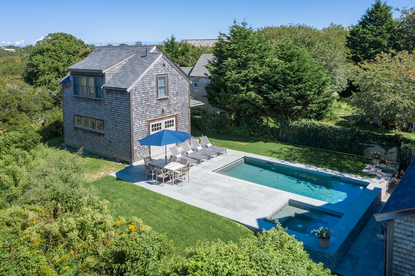
Property Rates.
-
Starting Rate Apr - 27, 2025 Call for Rates May - 04, 2025 Call for Rates May - 11, 2025 Call for Rates May - 18, 2025 Call for Rates May - 25, 2025 Call for Rates Jun - 01, 2025 Call for Rates -
Starting Rate Jun - 08, 2025 Call for Rates Jun - 15, 2025 Call for Rates Jun - 22, 2025 Call for Rates Jun - 29, 2025 $18,000 Jul - 06, 2025 $20,000 Jul - 13, 2025 $18,000 -
Starting Rate Jul - 20, 2025 $18,000 Jul - 27, 2025 $20,000 Aug - 03, 2025 $18,000 Aug - 10, 2025 $18,000 Aug - 17, 2025 $20,000 Aug - 24, 2025 $20,000 -
Starting Rate Aug - 31, 2025 $20,000 Sep - 07, 2025 Call for Rates Sep - 14, 2025 Call for Rates Sep - 21, 2025 Call for Rates Sep - 28, 2025 Call for Rates Oct - 05, 2025 Call for Rates -
Starting Rate Oct - 12, 2025 Call for Rates Oct - 19, 2025 Call for Rates Oct - 26, 2025 Call for Rates Nov - 02, 2025 Call for Rates Nov - 09, 2025 Call for Rates Nov - 16, 2025 Call for Rates