23 Union StTown

Contact an Agent $17,500 - $12,000/wk Rental #3747
Request a Rental- Bedrooms: 0
- Bathrooms: 0
- Air Conditioning
- BBQ
- Cable TV
- Coffeemaker
- Microwave
- Parking
- Patio
- Patio/Deck Furniture
- Yard
Designed by a London-based architect who has worked throughout the UK, Europe, and the Caribbean, 23 Union has undergone a top to bottom renovation done to a high level of specification. The aesthetic is contemporary, comfortable, and uncluttered, with a well-curated mix of new furnishings, mid-century antiques and lighting from Paris and London complemented by black and white photography. 23 Union has been designed as a year-round home that is as welcoming and comfortable for the Autumn wedding season, Thanksgiving, Stroll, and Spring weekends. It features great space for entertaining family and friends, with large open plan kitchen and very private wrap around deck featuring Adironak chairs and a fire pit for chilly evenings. There is WiFi throughout the house and a wireless Sonos system with speakers both indoors and outdoors. 23 Union is well provisioned— a wide range of dishes, glassware, high quality cooking equipment, beach chairs, towels and coolers, board games, linens and towels, candle holders and lanterns ensures that guests and their friends enjoy the same quality and conveniences on vacation that you do at home. And you are only a a five minute walk to Main Street restaurants, bars, and shopping.
First Floor Description
1st Floor offers four different living, entertaining, TV watching spaces: Open plan eat-in kitchen. Hand-fired English tiles. Belgian bluestone counter tops. Amana, Wolf appliances. Kitchen island with counter stools. Unique lighting provided by collection of antique French workmans lamps. Built-in banquet with 10-person dining table. Glass hurricane candle holders with pillar candles for candle lit dinners. Large collection of Sunbrella cushions for in-door/out-door use. Kitchen has selection of red, white wine glasses, champagne flutes, serving pieces, dinnerware for 14 people; food processor; coffee maker; microwave; bean grinder. Living Room 1: Comfortable L-shaped sofa with 40 inch TV open to the kitchen, great for group events watching your favorite team. 1950s Maison Lunel French chandelier. Oak hand-carved credenza by Ecart stocked with games for all ages for those rainy days on ACK. Living Room 2: Four over-sized upholstered club chairs, antique table and gas fire place. Maison Lunel 1950s French chandelier. Period Victorian mahogany chest with extra candles, light bulbs. TV Room: Cozy space with sliding pocket doors. Sofa-bed, large leather ottoman and leather stools. 55 inch TV with X-Box 1, Apple TV, and Blue-Ray player. Extra comfy for those marathon movie or box-set watching sessions. Bathroom 1: Full bathroom with hand-forged navy tiles and slate floor. Teak slatted shower floor – feel like youve been out on a boat! Hooks for hanging extra towels, bathing suits. Exterior door to sneak out to outdoor shower. Separate Pantry and laundry rooms off the kitchen. Sonos speakers throughout—operated by I-Pad installed in kitchen or accessible via downloadable app for your phone.
Second Floor Description
Second floor has all bedrooms, which are very well spaced for privacy: Bedroom 1 (navy & white): Two twin beds that can be easily cleated together to create one king bed depending on your family or guests needs. Custom cedar lined closets with built in bench. Ship salvage lighting. Antique framed flags. 28 inch TV. Bedroom 2 (sage & white): Queen bed. Built in closets. British 1840s campaign chest provides character and extra storage. Bedroom 3 (black & white): Queen bed. Chic 1940s French dresser. Large mirror. Bathroom 2: Double vanity. White marble floors. Shower with hand forged English tiles in navy. Primary bedroom: In the new wing of the house. Large oak sliding barn door closure. King sized bed. Pair of 1950s French Guillerme & Cambron Romeo & Juliette arm chairs—very comfortable for reading or just hanging out. Large bamboo mid-century French pendant light. Master en-suite bathroom: White marble floors, bath tub. Glass box shower. Double vanity that looks over the back garden, feels like youre in the trees! built in cedar lined closets with tons of hanging space and shelves. Hall Linen closet: floor to ceiling, custom built and stuffed with brand new White Company towels and goose down duvets; extra goose down pillows and blankets; bed linens from Sferra.

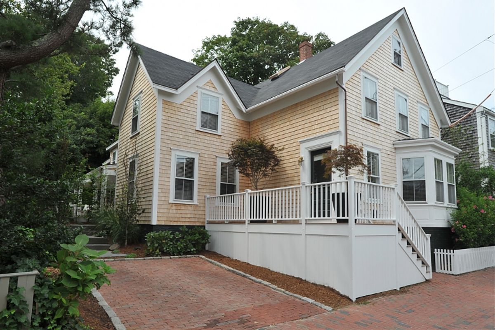
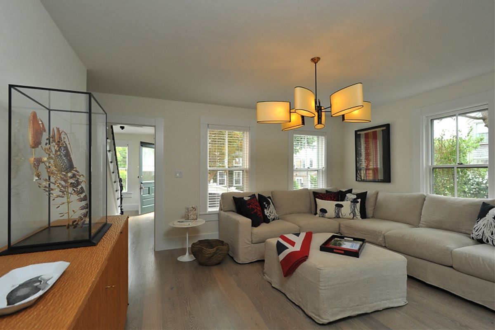
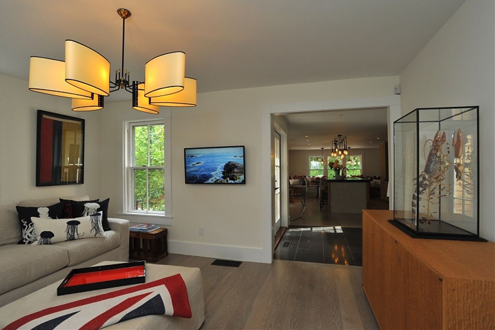
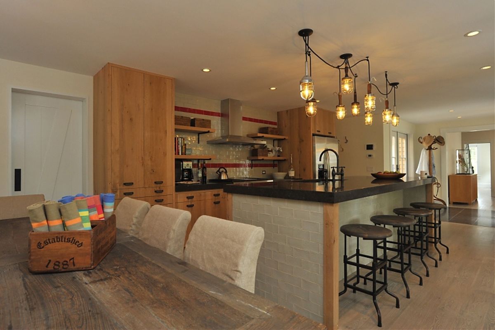
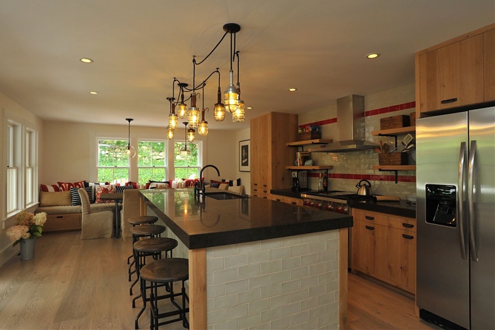
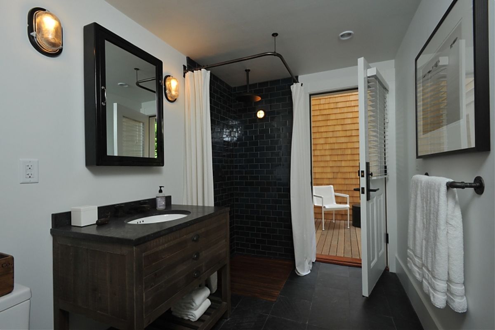
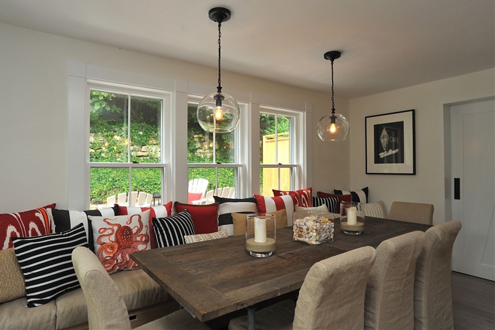
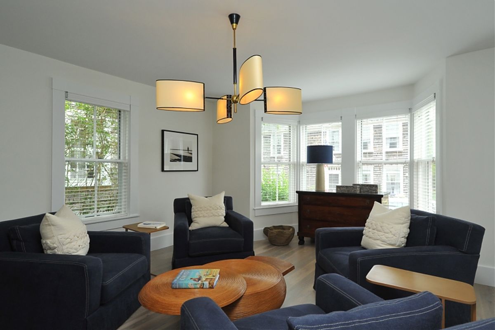
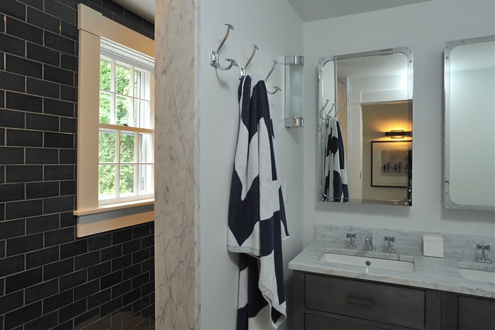
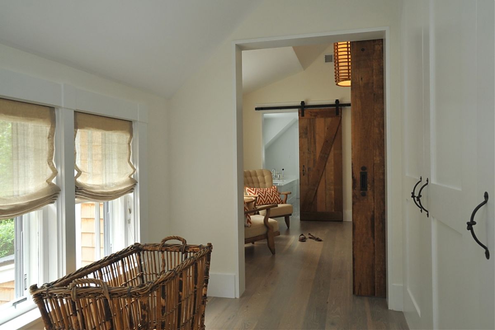
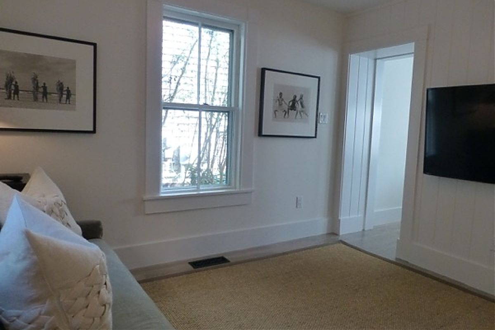
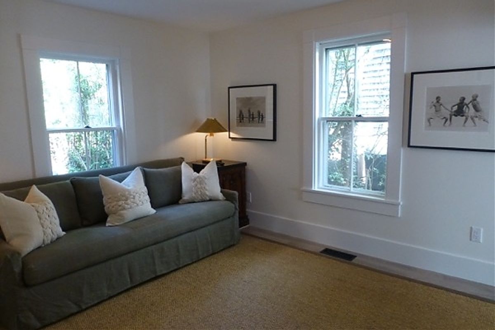
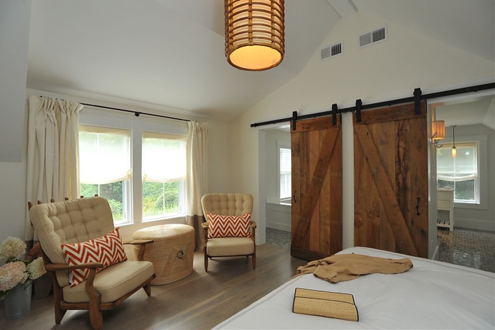
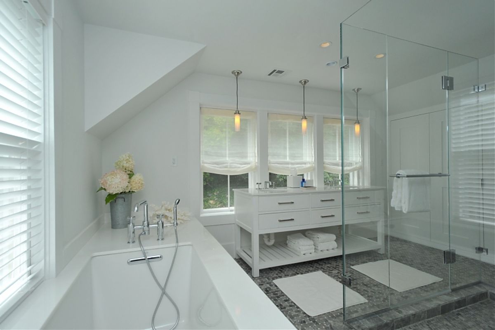
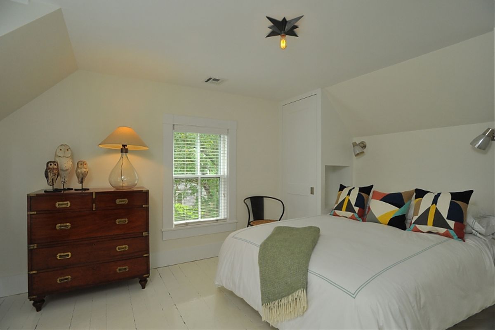
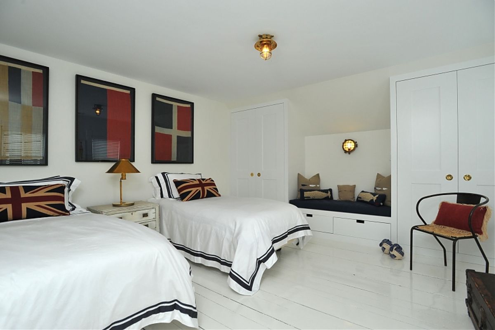
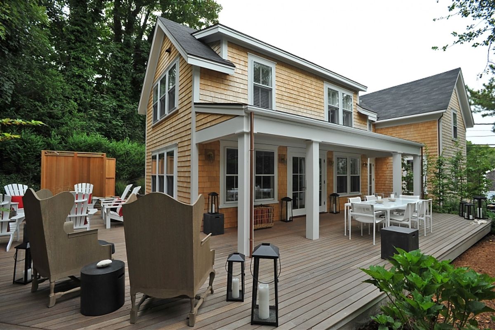
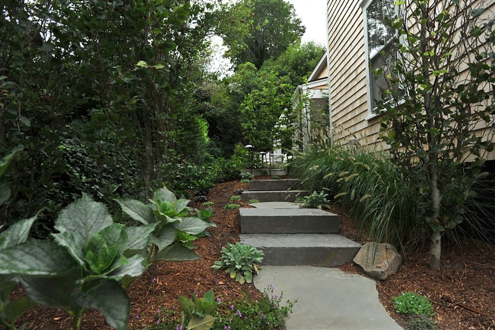
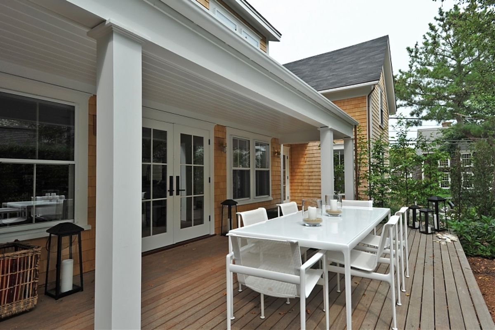
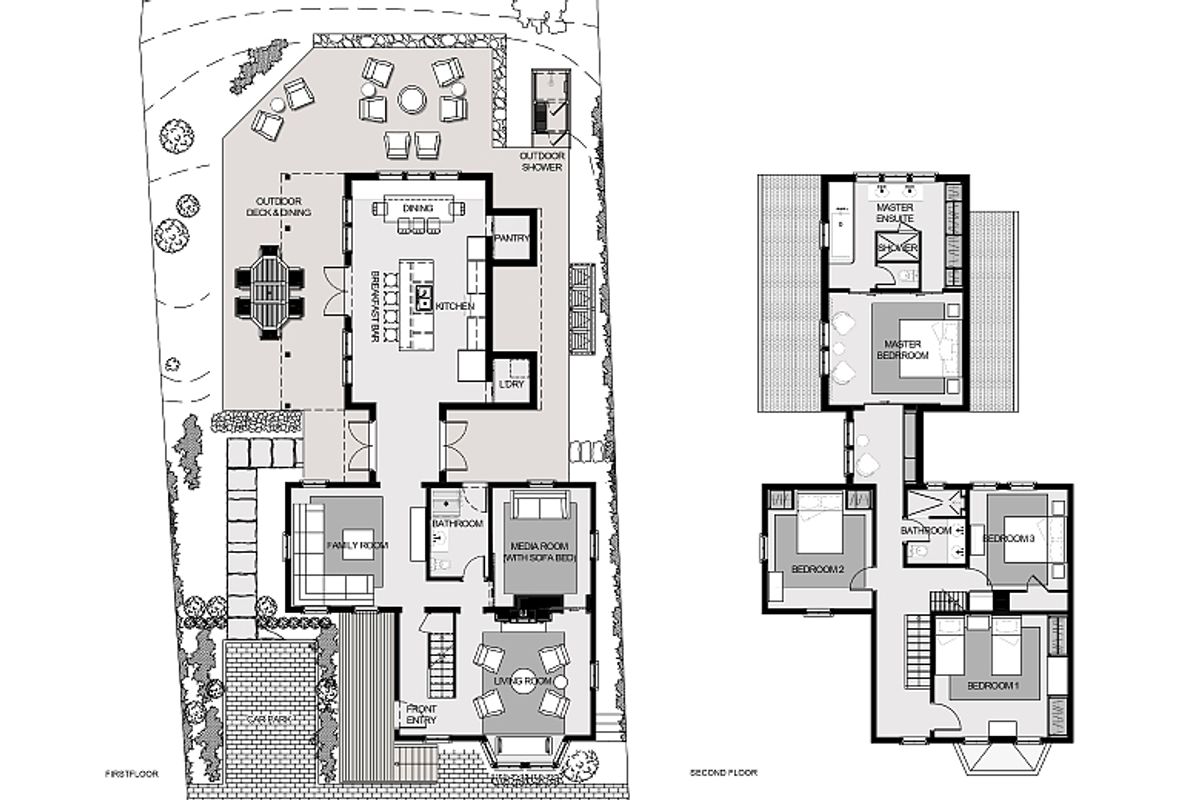
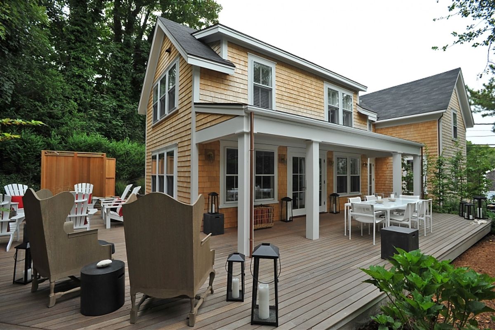
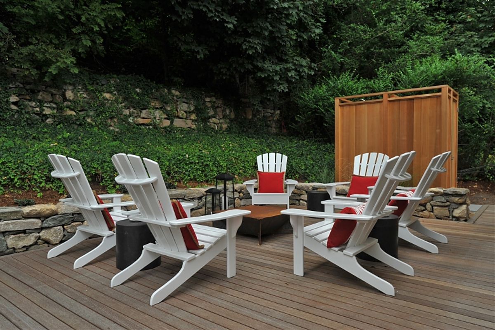
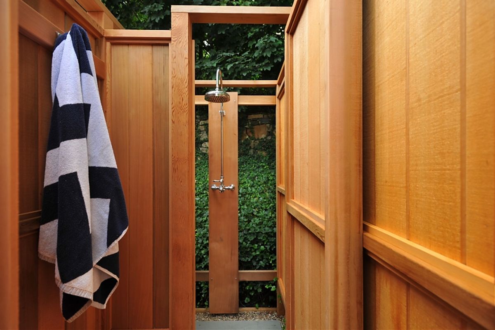
Property Rates.
-
Starting Rate Apr - 27, 2025 Call for Rates May - 04, 2025 Call for Rates May - 11, 2025 Call for Rates May - 18, 2025 $12,000 May - 25, 2025 $12,000 Jun - 01, 2025 $12,000 -
Starting Rate Jun - 08, 2025 $12,000 Jun - 15, 2025 $15,000 Jun - 22, 2025 $15,000 Jun - 29, 2025 $17,500 Jul - 06, 2025 $17,500 Jul - 13, 2025 $17,500 -
Starting Rate Jul - 20, 2025 $17,500 Jul - 27, 2025 $17,500 Aug - 03, 2025 $17,500 Aug - 10, 2025 $17,500 Aug - 17, 2025 $17,500 Aug - 24, 2025 $17,500 -
Starting Rate Aug - 31, 2025 $17,500 Sep - 07, 2025 $15,000 Sep - 14, 2025 $15,000 Sep - 21, 2025 $15,000 Sep - 28, 2025 $15,000 Oct - 05, 2025 $15,000 -
Starting Rate Oct - 12, 2025 $12,000 Oct - 19, 2025 $12,000 Oct - 26, 2025 $12,000 Nov - 02, 2025 $12,000 Nov - 09, 2025 $12,000 Nov - 16, 2025 $12,000