20 West Chester StTown

Contact an Agent $25,000 - $0/wk Rental #3810 ROC Number: CO492611970
Request a Rental- Bedrooms: 5
- Bathrooms: 4.6
- Capacity: 10
- Air Conditioning
- BBQ
- Beach Chairs
- Beach Towels
- Blender
- Cable TV
- Coffeemaker
- Food Processor
- Internet Access
- Microwave
- Patio
- Patio/Deck Furniture
- Porch
- Usable Fireplaces
- Yard
Beautiful KMS Design home built in 2016. This is an exceptional designed and tailored property thoughtfully melding comfort and casual living in a sophisticated house. There are four beautiful suites (each with high end linens and appointments), along with a “bonus” room on the 3rd floor with sectional seating, flatscreen tv and 2 additional built in twin beds. There are multiple living areas and a fantastic three season porch with fireplace. The house is in perfect proportion to the lot with a side porch and sunny bluestone patio with dining table and firepit conversation area. The setting is unique to Town with a great light corridor on the south side of the street and protected vegetation in the rear that makes for a peaceful quiet sanctuary. Central A/C, lovely high end kitchen, tasteful and thoughtful appointments and decor, along with off street parking for one car make this an ideal rental home just minutes from Main Street shopping, restaurants and North Shore beaches!
First Floor Description
Welcome to this elegant abode, where every detail has been meticulously curated to create a sense of luxury and comfort. As you step inside, you’re greeted by a wide foyer boasting a stunning barrel ceiling, leading towards the expansive wall of windows in the living room, flooding the space with natural light. Adjacent to the foyer, a sunlit den beckons with its oversized glass doors, complemented by bespoke cabinetry and custom ceiling treatments. The kitchen is a chef’s delight, featuring a central island with ample counter seating, and a delightful breakfast nook overlooking the charming three-season porch. There is a lovely powder room just off the kitchen. Effortlessly blending functionality with style, the side entry offers a covered porch and a thoughtfully designed alcove. The living room exudes warmth and sophistication, boasting a cozy fireplace and ample seating, ideal for gatherings. French glass doors lead to the inviting three-season porch, where folding glass windows with power patio screens create an airy ambiance, complemented by a gas fireplace. Throughout the home, you’ll find clever built-ins and custom cabinetry, reflecting KMS’s signature attention to detail and craftsmanship. This residence offers a harmonious blend of functionality and elegance, providing a sanctuary to enjoy the finer moments of life.
Second Floor Description
Ascend the stairs to the second floor and discover a spacious landing. Positioned at the front of the house, two guest suites offer comfort and convenience. The west suite boasts a lavish bath with a double vanity and a generously sized shower, while the east suite features a tub shower and custom built-ins. Continuing along the landing, you’ll find a well-appointed laundry room. Double doors lead into the primary suite, where you’ll be greeted by a large balcony on the west side, providing an idyllic retreat. French doors and expansive windows on the south side offer picturesque views and infuse the space with natural light. Thoughtfully designed built-ins complement the walk-in closet. The primary bath is a sanctuary in itself, boasting a freestanding soaking tub, a floating double sink vanity, a built-in vanity corner, and in-floor heat. The large shower, featuring a frameless glass door, is strategically positioned opposite a window, creating a seamless blend of light and openness. A delightful transom light enhances the connection between the bedroom and the bath, further accentuating the inviting ambiance.
Other Description
On the third floor, the fifth bedroom is accompanied by a stylish half bath. Adorned with floor-to-ceiling shiplap and charming nautical rope accents, this area exudes coastal charm. Featuring 2 built-in twin daybeds this space offers versatility for various needs, whether it be additional living quarters, a children’s play area, or a home office.

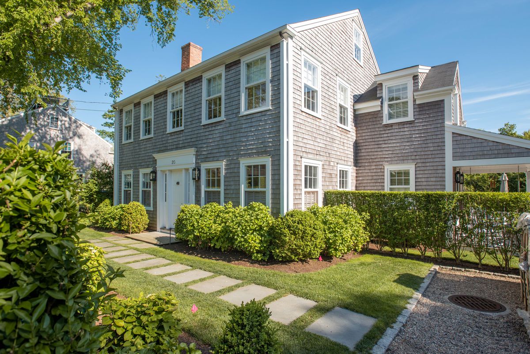
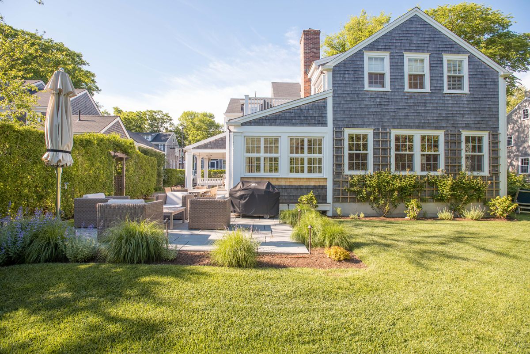
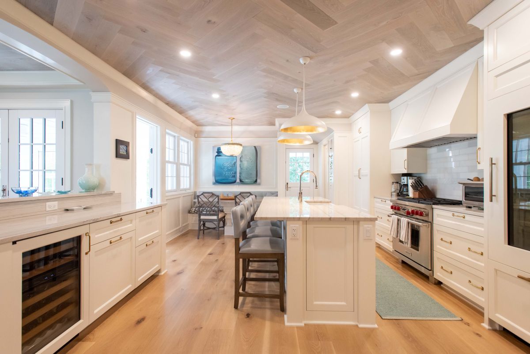
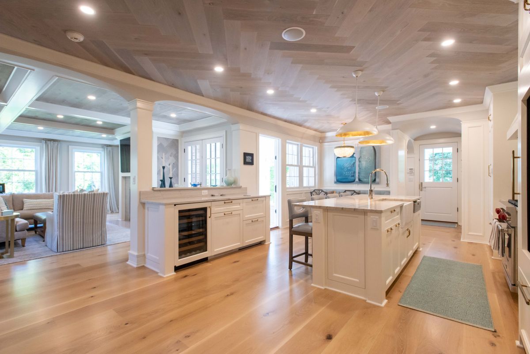
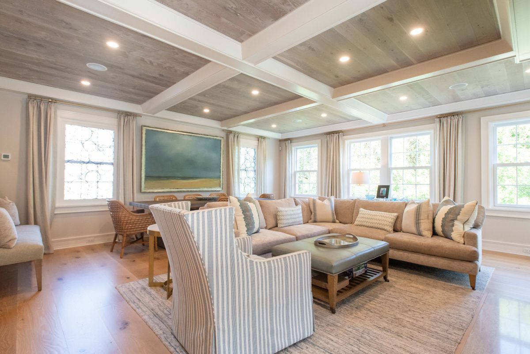
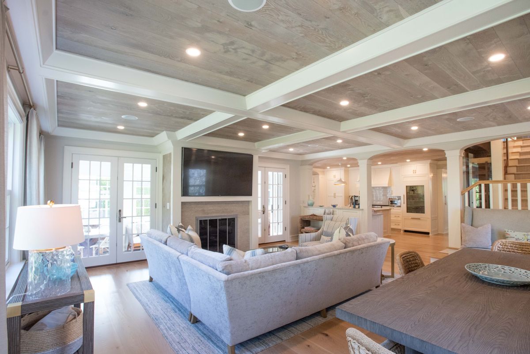
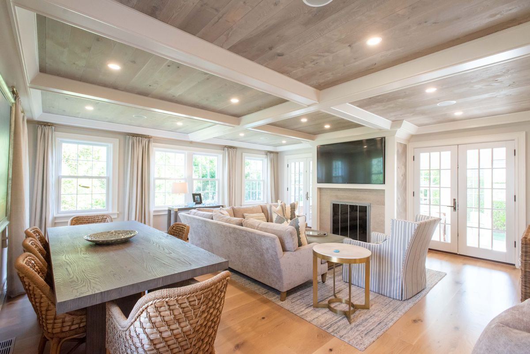
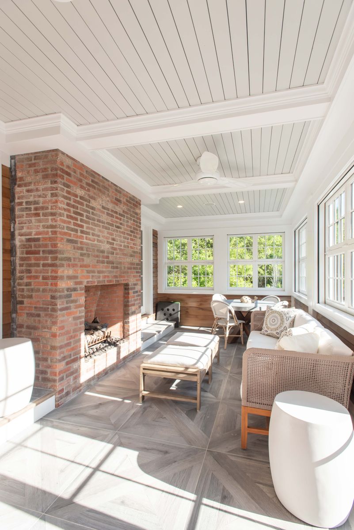
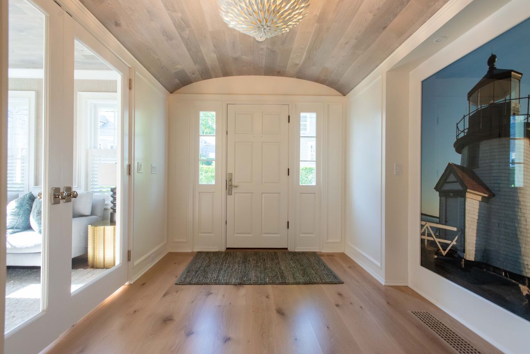
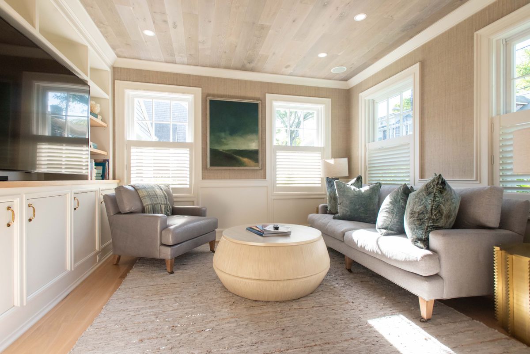
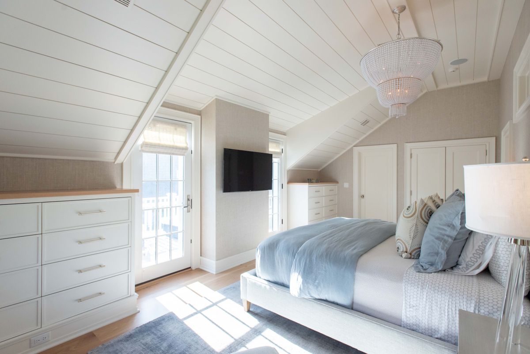
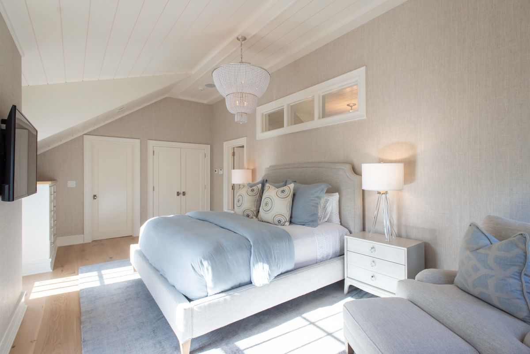
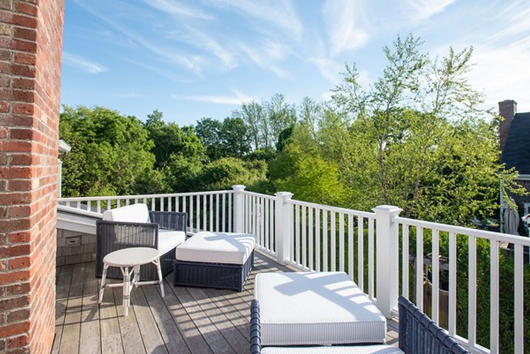
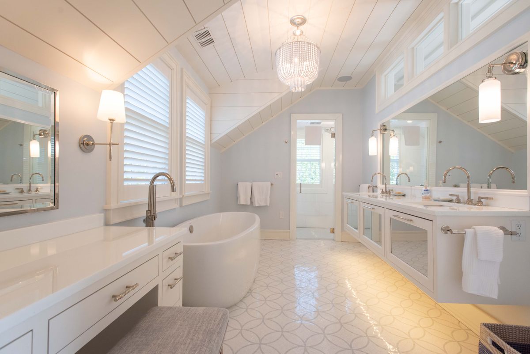
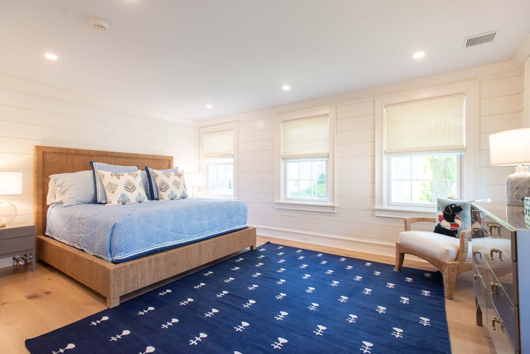
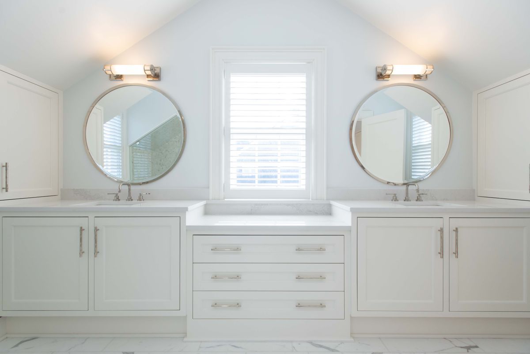
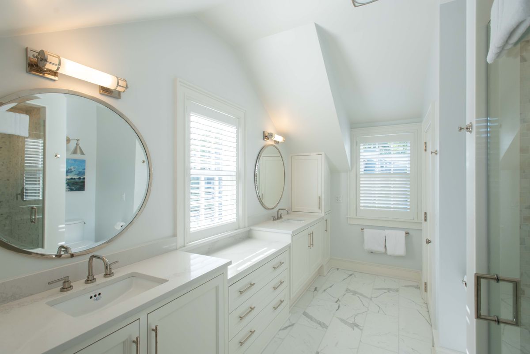
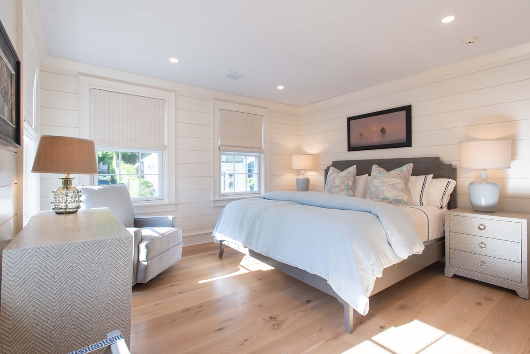
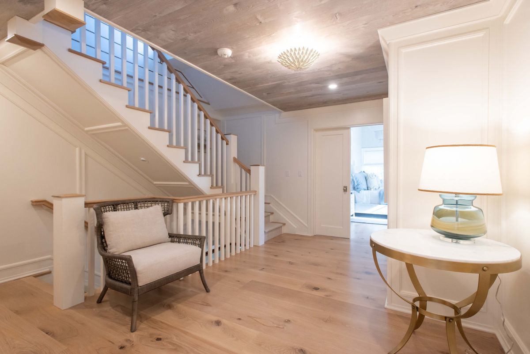
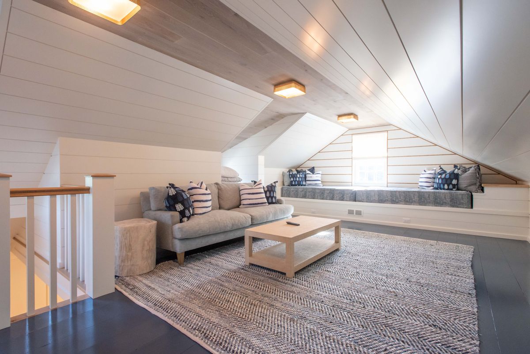
Property Rates.
-
Starting Rate Apr - 27, 2025 Call for Rates May - 04, 2025 Call for Rates May - 11, 2025 Call for Rates May - 18, 2025 Call for Rates May - 25, 2025 Call for Rates Jun - 01, 2025 Call for Rates -
Starting Rate Jun - 08, 2025 $25,000 Jun - 15, 2025 $25,000 Jun - 22, 2025 $25,000 Jun - 29, 2025 $25,000 Jul - 06, 2025 $25,000 Jul - 13, 2025 $25,000 -
Starting Rate Jul - 20, 2025 $25,000 Jul - 27, 2025 $25,000 Aug - 03, 2025 $25,000 Aug - 10, 2025 $25,000 Aug - 17, 2025 $25,000 Aug - 24, 2025 $25,000 -
Starting Rate Aug - 31, 2025 $25,000 Sep - 07, 2025 $25,000 Sep - 14, 2025 $25,000 Sep - 21, 2025 $25,000 Sep - 28, 2025 $25,000 Oct - 05, 2025 Call for Rates -
Starting Rate Oct - 12, 2025 Call for Rates Oct - 19, 2025 Call for Rates Oct - 26, 2025 Call for Rates Nov - 02, 2025 Call for Rates Nov - 09, 2025 Call for Rates Nov - 16, 2025 Call for Rates