15 Washaman AveNashaquisset

Contact an Agent $12,000 - $8,500/wk Rental #3831 ROC Number: C0094191970
Request a Rental- Bedrooms: 4
- Bathrooms: 4.5
- Capacity: 8
- Air Conditioning
- BBQ
- Beach Chairs
- Beach Towels
- Blender
- Cable TV
- Coffeemaker
- Internet Access
- Microwave
- Parking
- Patio
- Patio/Deck Furniture
- Yard
“Moor the Merrier” is a 4-bedroom, 4.5-bath Nashaquisset home featuring an open layout, three levels of living space, and central air conditioning. This lovely home boasts a newly updated kitchen complete with high end appliances (Sub-Zero, Wolf and Miele) and updated baths with beautiful tile and glass. Equipped with a gas grill and teak patio set with seating for eight, the beautiful Bluestone patio wraps partially around the house and is a wonderful setting for enjoying Nantucket’s cooler evening weather while dining al fresco. Creating a great sense of privacy, the house is bordered by picket fencing, mature privet hedges, and is ideally located at the end of the shell path leading to the recently refurbished Nashaquisset swimming pool and Har-Tru tennis courts. The shell driveway offers parking for two vehicles, as well as a steel bike rack as a convenience for tenants who choose to rent bicycles while on island.
First Floor Description
Enter through the charming garden gate leading to the front porch/door which welcomes you into the entry of the home with an open stairway leading to the 2nd floor. To the left is the bright, spacious living room with cathedral ceiling and a gas fireplace. This open concept space also adjoins the kitchen with breakfast bar, newly updated cabinets, appliances and counters and also adjoins the dining area with seating for 8. There is a gas range and Sub-Zero refrigerator. Just off the dining room is a large bright sun-room with a flat screen tv with access to the back patio. Near the back door, just off the kitchen is the laundry closet and additional under-stair storage closet/pantry. Down the hall from the kitchen is a cozy den/study perfect for those who want to spend some time reading, napping or enjoying quiet time. Next to the den is the Primary Suite featuring a Queen bed, flat screen tv, 2 large closets and ensuite bath with double sinks and a shower. All newly updated.
Second Floor Description
The top of the 2nd floor opens to a very large loft/office/play room that features a long cushion lined window seat perfect for use as a reading nook or a nap or seating for game night! There is a game table and work desk in this space. Also on this floor are two bedrooms, both with 2 twin beds each. One is ensuite with a tub/shower (newly updated!) and there is a full hall bath (also newly updated) with a tile/glass shower.
Other Description
On this floor is a private suite with a Queen bed with a trundle and ensuite bath with shower. There is a separate split A/C unit on this floor to ensure these guests stay cool.

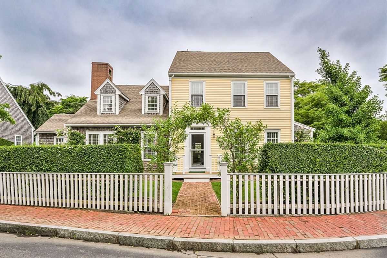
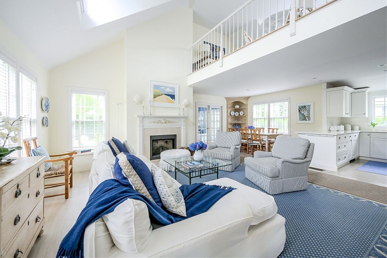
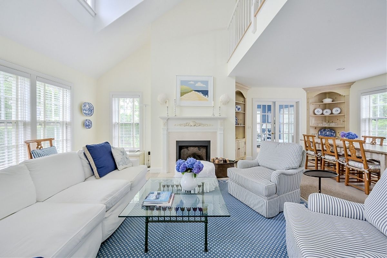
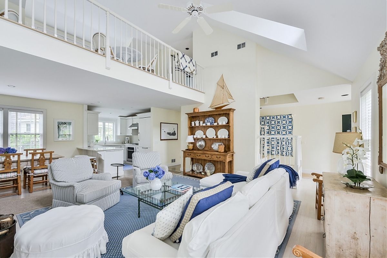
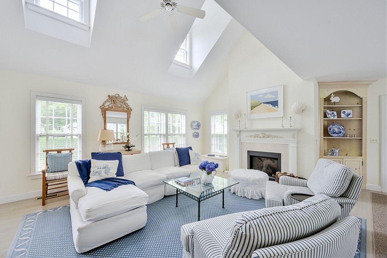
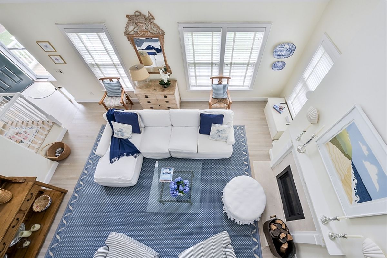
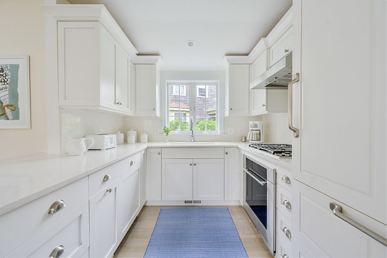
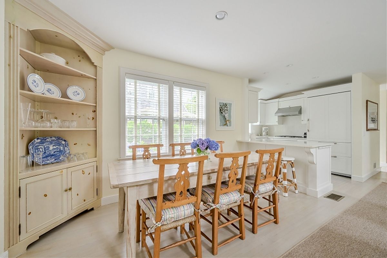
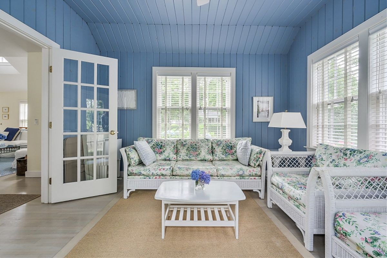
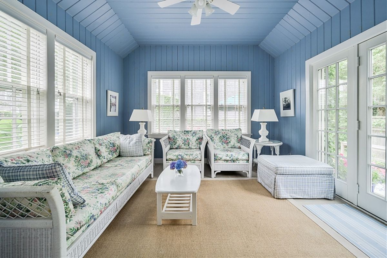
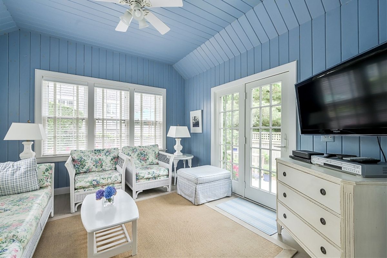
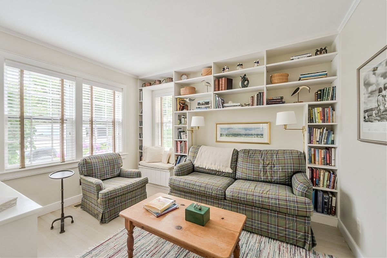
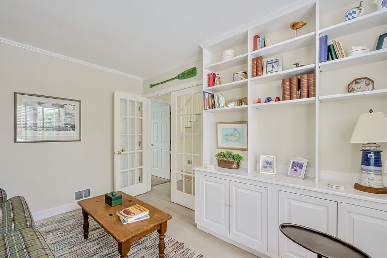
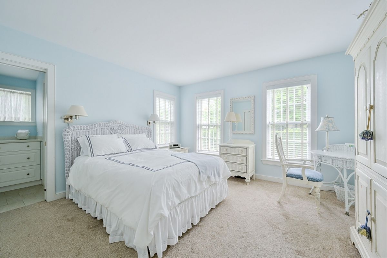
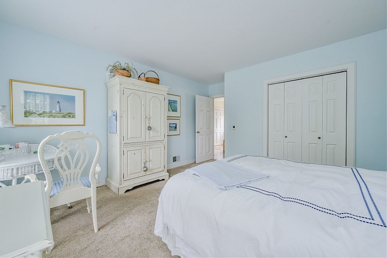
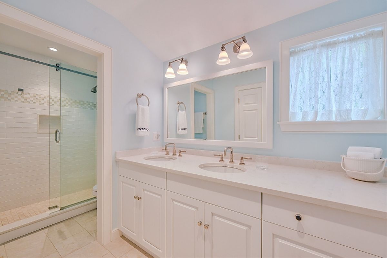
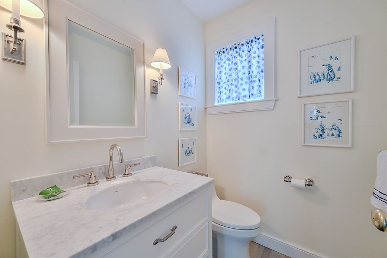
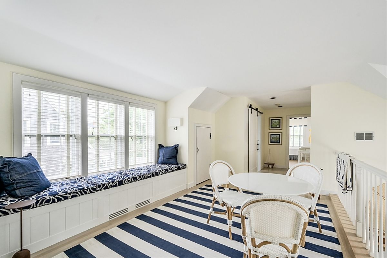
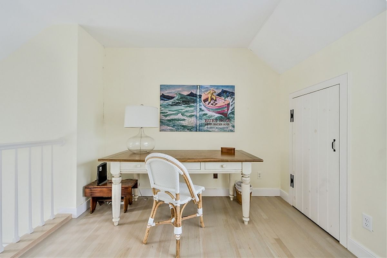
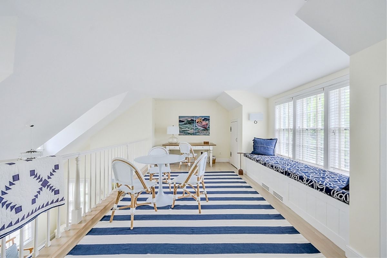
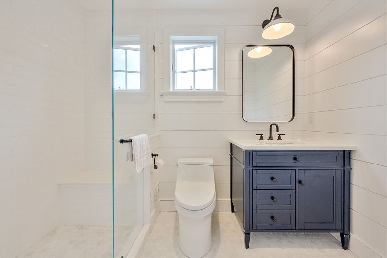
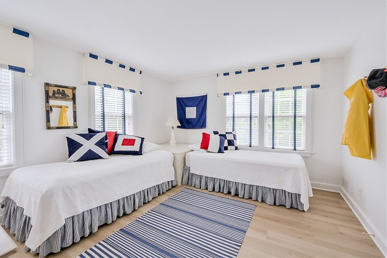
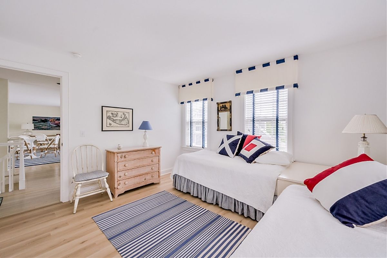
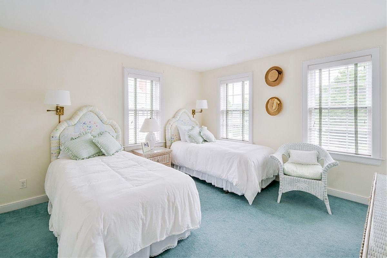
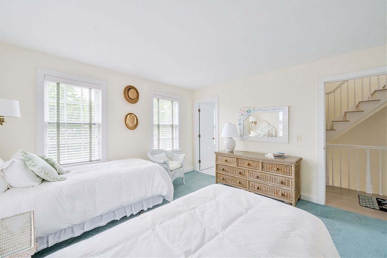
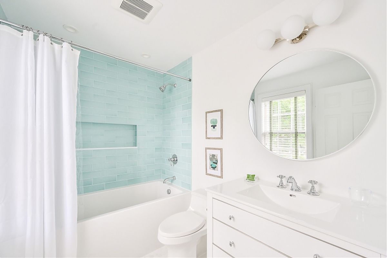
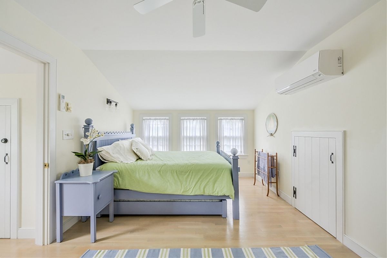
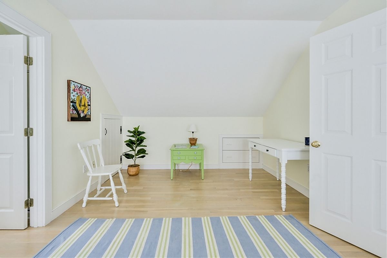
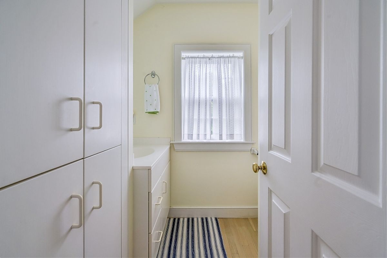
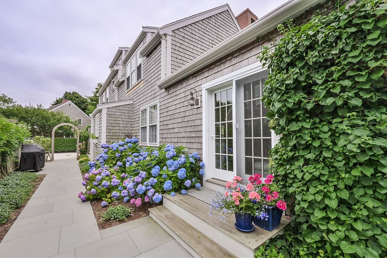
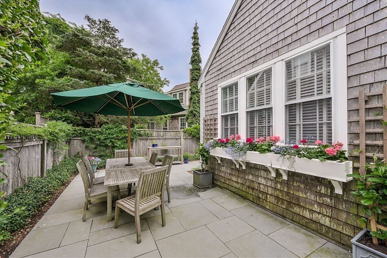
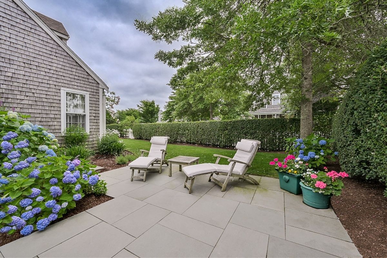
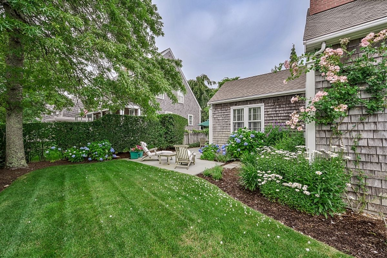
Property Rates.
-
Starting Rate Apr - 27, 2025 Call for Rates May - 04, 2025 Call for Rates May - 11, 2025 Call for Rates May - 18, 2025 Call for Rates May - 25, 2025 Call for Rates Jun - 01, 2025 Call for Rates -
Starting Rate Jun - 08, 2025 $8,500 Jun - 15, 2025 $8,500 Jun - 22, 2025 $9,500 Jun - 29, 2025 $9,500 Jul - 06, 2025 $10,500 Jul - 13, 2025 $10,500 -
Starting Rate Jul - 20, 2025 $11,500 Jul - 27, 2025 $11,500 Aug - 03, 2025 $12,000 Aug - 10, 2025 $12,000 Aug - 17, 2025 $11,500 Aug - 24, 2025 $11,500 -
Starting Rate Aug - 31, 2025 $11,500 Sep - 07, 2025 $10,000 Sep - 14, 2025 $10,000 Sep - 21, 2025 $8,500 Sep - 28, 2025 $8,500 Oct - 05, 2025 Call for Rates -
Starting Rate Oct - 12, 2025 Call for Rates Oct - 19, 2025 Call for Rates Oct - 26, 2025 Call for Rates Nov - 02, 2025 Call for Rates Nov - 09, 2025 Call for Rates Nov - 16, 2025 Call for Rates