16 Walsh StBrant Point

Contact an Agent $16,500 - $12,500/wk Rental #3535 ROC Number: C0304901970
Request a Rental- Bedrooms: 7
- Bathrooms: 5.5
- Capacity: 13
- Air Conditioning
- BBQ
- Beach Chairs
- Beach Towels
- Cable TV
- Coffeemaker
- Deck
- Internet Access
- Parking
- Patio
- Patio/Deck Furniture
- Porch
- Yard
This Brant Point family home features timeless comfort and charm and includes a large back deck and yard. There are seven bedrooms with five and a half bathrooms. A tremendous location just a few blocks to Nantucket town, and Harbor beaches.
First Floor Description
The covered entry opens into a broad foyer with French doors leading into the open large two story living room. This wonderful, bright, room with cathedral ceiling and fireplace has a rear wall of glass doors opening onto the expansive deck overlooking the rear yard with mature trees. Overlooking the living room is a second floor walk-way library/game area, which connects the two bedroom wing of the house. On the right side of the hallway is a family room with TV, large sofa and built-in bookcases. Multiple windows look East onto the front yard and Walsh Street. The adjacent open dining room leads into the kitchen, with wood floor, and granite countertops with center isle. Windows look over the rear yard, and a sliding door provides easy access to the rear deck for alfresco dining. There is also a side entrance from the yard and parking area, and a back hall with powder room, which leads to a large mudroom with full washer/dryer, counter top work area and sink. From the front entryway to the left wing of the house there is a nice foyer. There are two en-suite bedrooms, one facing Walsh Street (2 twins or a king and the other with 2 twins) .
Second Floor Description
The second floors wings are connected via the library catwalk over the living room. On the east wing is a queen bedroom with en-suite bath and connecting room with a crib; you can walk thru the catwalk to the west wing with a door to the double bedroom. The room has access to the back stair landing with full hall bathroom and large linen closet. Down the hall is a twin bedroom that shares the hall bath and the Primary suite with ensuite bath has windows overlooking the yard.

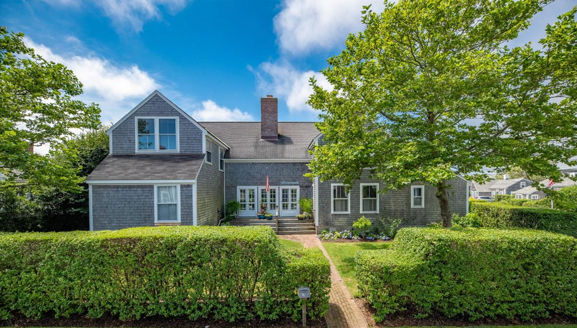
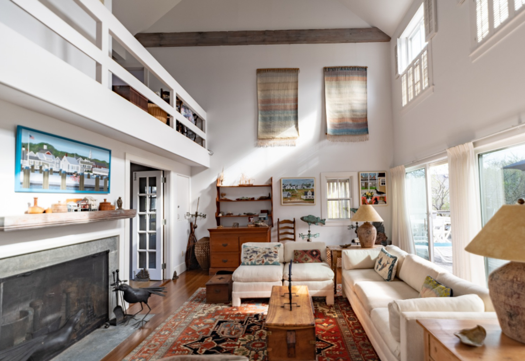
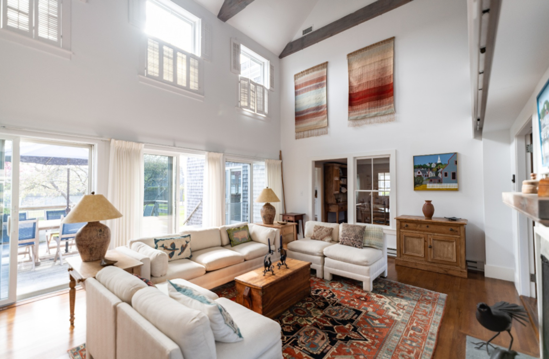
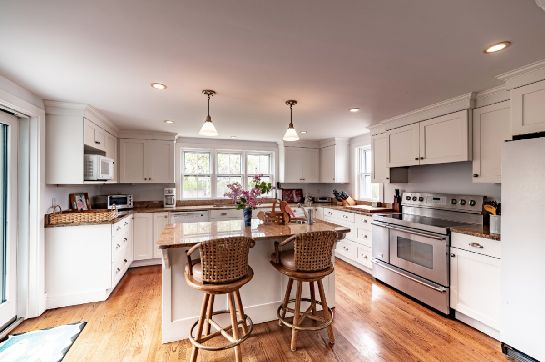
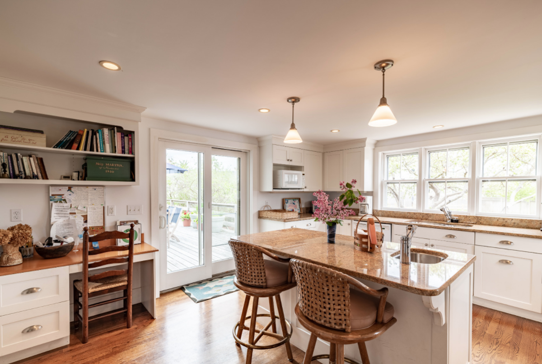
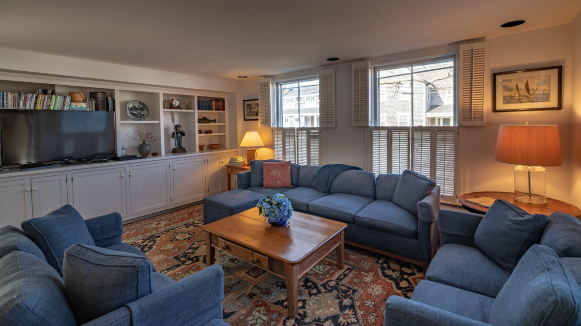
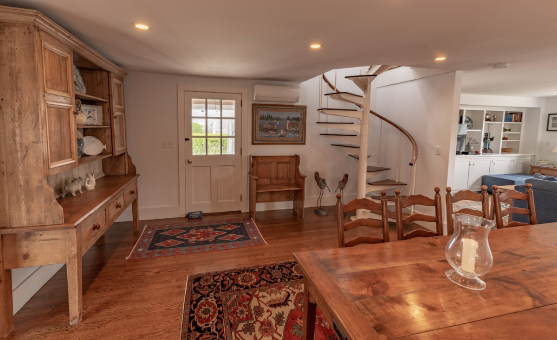
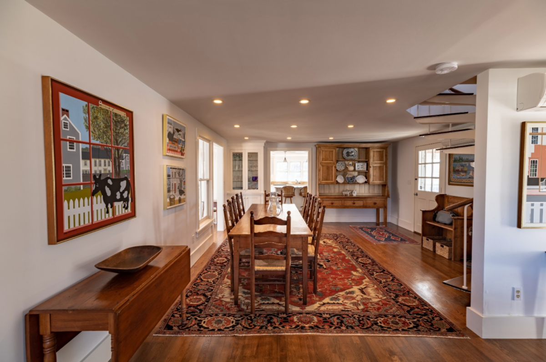
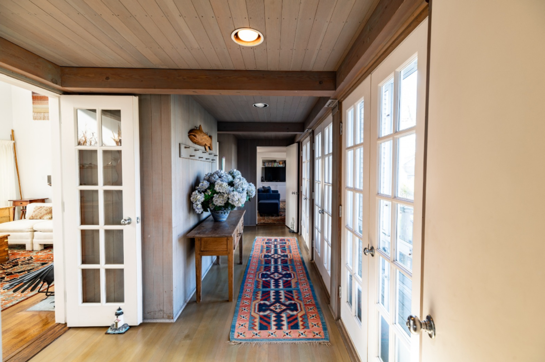
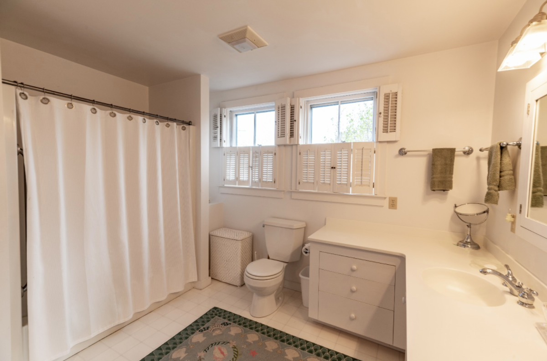
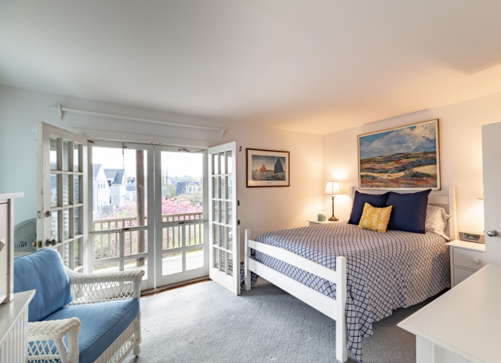
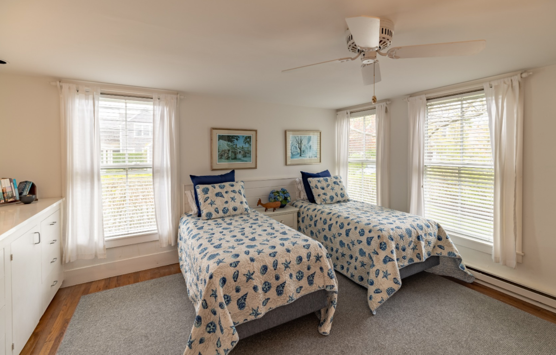
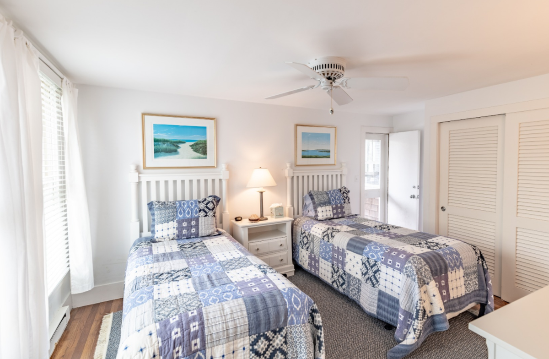
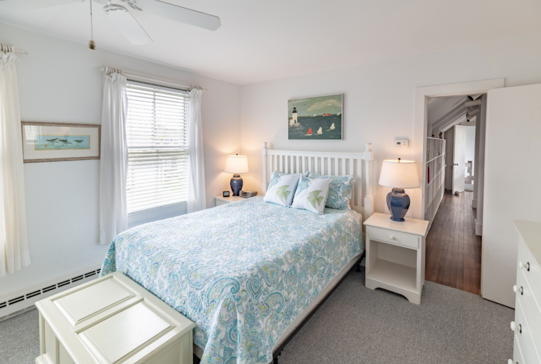
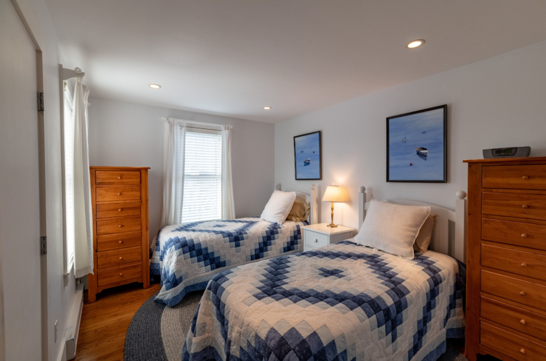
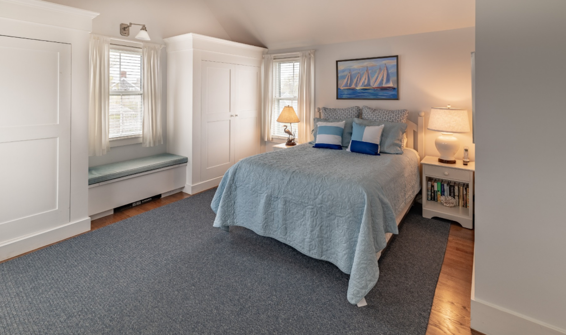
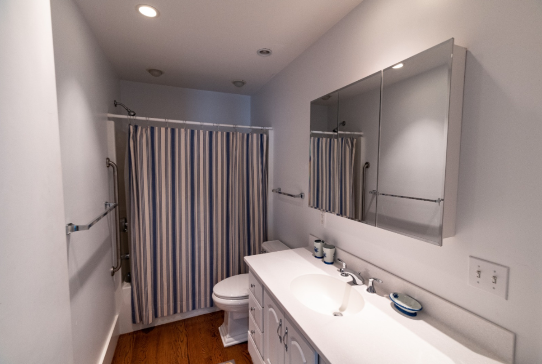
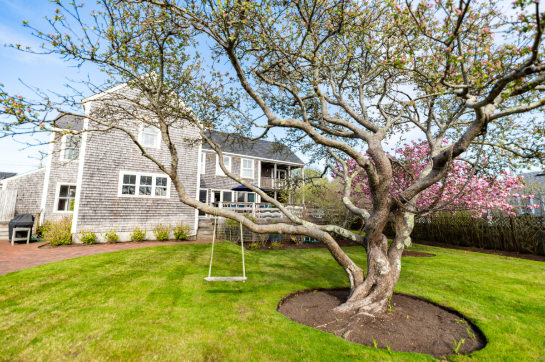
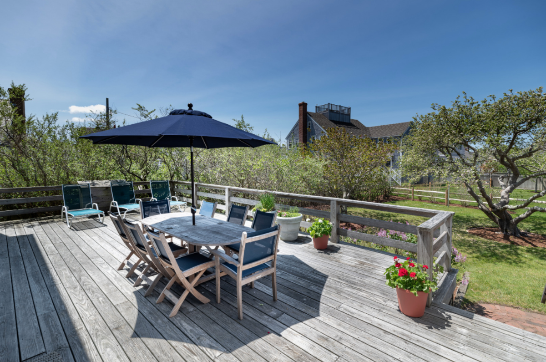
Property Rates.
-
Starting Rate Apr - 27, 2025 Call for Rates May - 04, 2025 Call for Rates May - 11, 2025 Call for Rates May - 18, 2025 Call for Rates May - 25, 2025 Call for Rates Jun - 01, 2025 Call for Rates -
Starting Rate Jun - 08, 2025 Call for Rates Jun - 15, 2025 Call for Rates Jun - 22, 2025 Call for Rates Jun - 29, 2025 $16,500 Jul - 06, 2025 $16,500 Jul - 13, 2025 $16,500 -
Starting Rate Jul - 20, 2025 $16,500 Jul - 27, 2025 $16,500 Aug - 03, 2025 $16,500 Aug - 10, 2025 $16,500 Aug - 17, 2025 $16,500 Aug - 24, 2025 $16,500 -
Starting Rate Aug - 31, 2025 $16,500 Sep - 07, 2025 $16,500 Sep - 14, 2025 $12,500 Sep - 21, 2025 $12,500 Sep - 28, 2025 $12,500 Oct - 05, 2025 Call for Rates -
Starting Rate Oct - 12, 2025 Call for Rates Oct - 19, 2025 Call for Rates Oct - 26, 2025 Call for Rates Nov - 02, 2025 Call for Rates Nov - 09, 2025 Call for Rates Nov - 16, 2025 Call for Rates