5 Pilgrim RdCliff

Contact an Agent $57,650 - $49,400/wk Rental #3425 ROC Number: C0236871970
Request a Rental- Bedrooms: 7
- Bathrooms: 7.5
- Capacity: 14
- Air Conditioning
- BBQ
- Beach Chairs
- Beach Towels
- Cable TV
- Coffeemaker
- Food Processor
- Internet Access
- Microwave
- Parking
- Patio
- Patio/Deck Furniture
- Swimming Pool
- Yard
Luxury Nantucket Vacation Rental in the Cliff Area with Pool, Cabana, and Bunkroom
This stunning new construction in the coveted Cliff neighborhood is the ultimate Nantucket vacation rental for families or groups seeking luxury, comfort, and location. Spanning three sun-drenched levels, the home features five en-suite bedrooms, a kid-friendly basement with bunkroom, and an elegant coastal design that perfectly balances laid-back beach living with high-end finishes.
Enjoy seamless indoor-outdoor living with a beautifully landscaped yard, private pool, and cabana house—ideal for summer entertaining. The home also includes a garage for beach gear, bikes, and all the toys that make Nantucket summer rentals so memorable. Fitness enthusiasts will appreciate the Peloton Bike+ for keeping up routines while on vacation.
Perfectly situated just steps from Town, The Westmoor Club, and Galley Beach, this Nantucket rental offers unparalleled access to some of the island’s most desirable spots while maintaining a private, peaceful atmosphere.
Experience the best of vacation rentals on Nantucket with this exceptional Cliff property designed for both relaxation and unforgettable summer fun.
First Floor Description
Enter through the front door into the spacious foyer that leads to the open-concept living and dining area. Anchored with a contemporary fireplace, the open living room and dining room connects seamlessly to the vaulted kitchen, with all rooms sharing inviting views to the outdoor patio and pool area beyond. The gourmet kitchen is a chef’s delight with a 6-burner Wolf range, 42″ Sub-Zero fridge, two Bosch dishwashers, a walk-in pantry and an adjoining bar area with under-counter wine fridge. The master suite wing is located down a private hall with cathedral ceilings, a generous walk-in closet and spa-like master bathroom with two vanities, a soaking tub, separate shower, and heated floors. An office and powder room sit off the back hall, and a convenient mudroom and laundry area with two sets of washers & dryers complete the first floor.
Second Floor Description
The entry foyer stairs lead to a second master suite and two additional en-suite guest rooms. A back set of stairs off the mudroom lead to a separate bedroom and bathroom suite above the garage – perfectly positioned as an in-law or nanny suite remotely located from the other sleeping areas of the home.
Other Description
Cabana House: Separate living space with dual sliding doors opens to the manicured back yard and salt water pool. The cabana includes high end appliances and comfortable seating. Day bed and lofted master bed for additional sleeping.

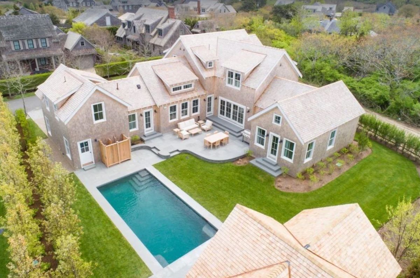
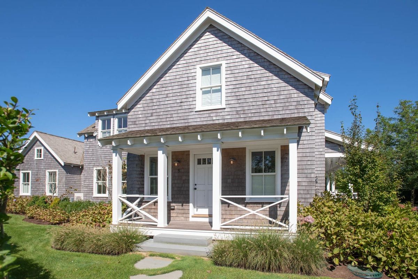
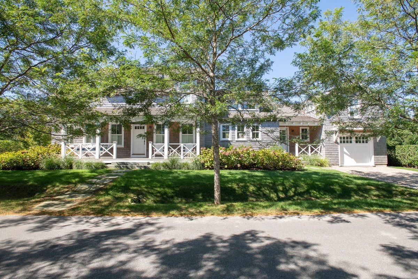
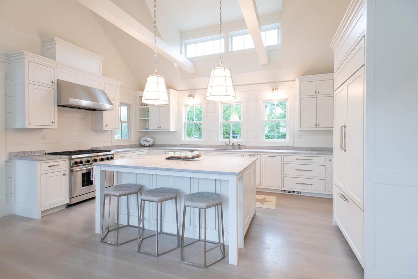
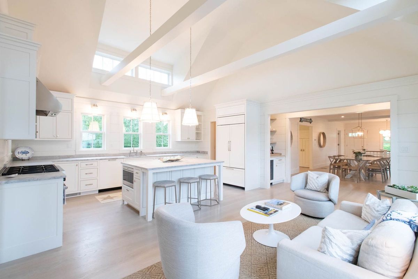
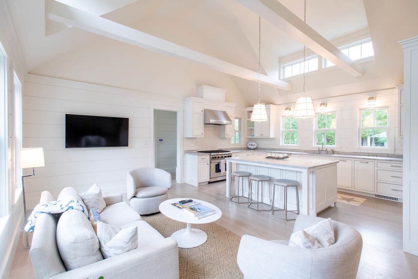
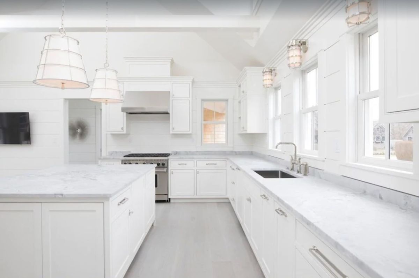
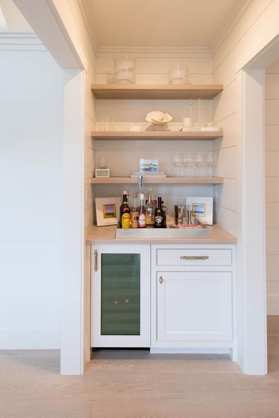
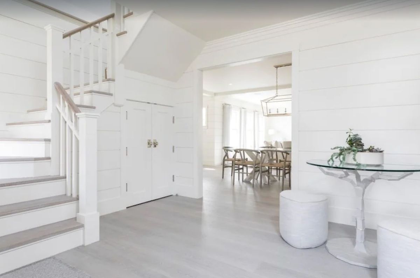
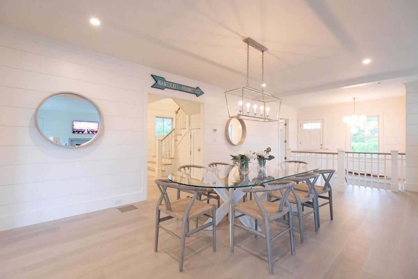
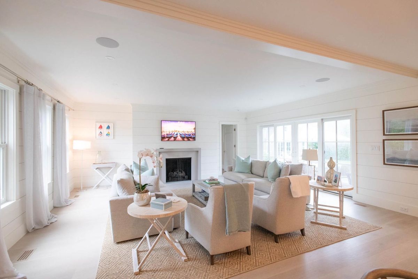
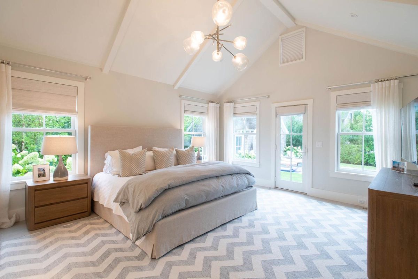
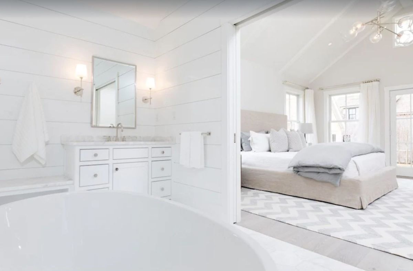
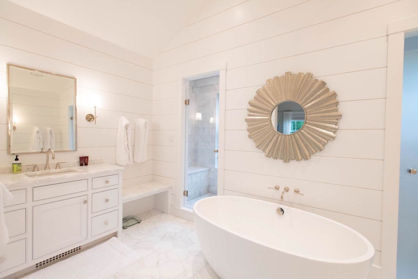
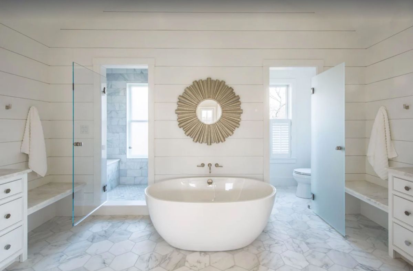
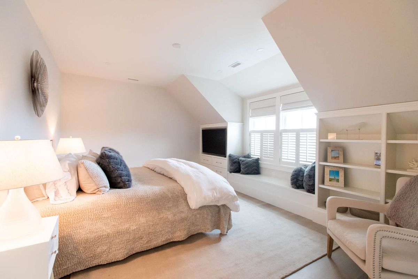
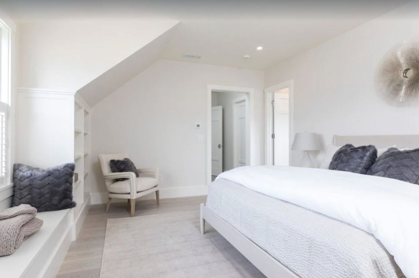
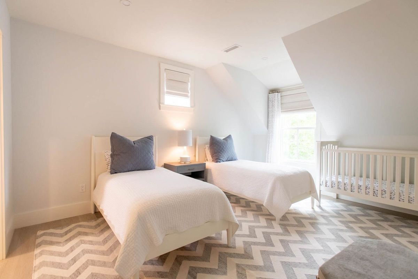
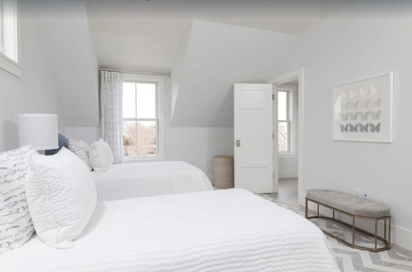

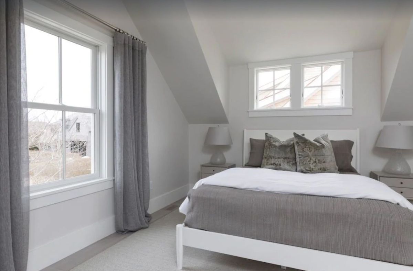
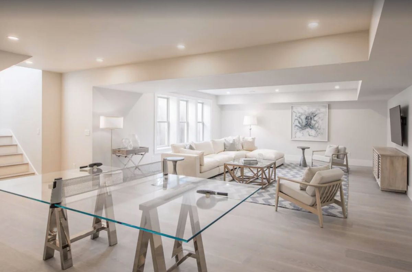
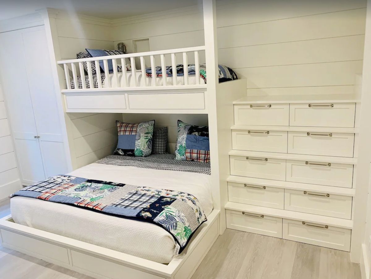
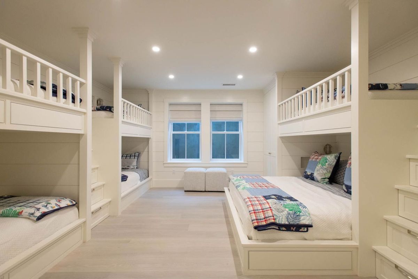
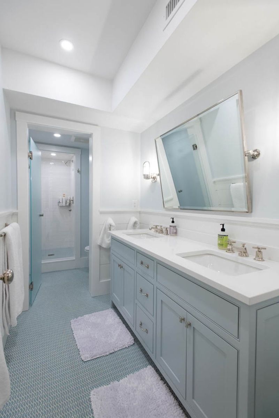
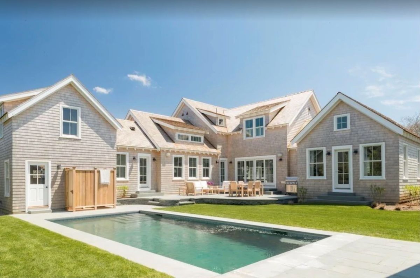
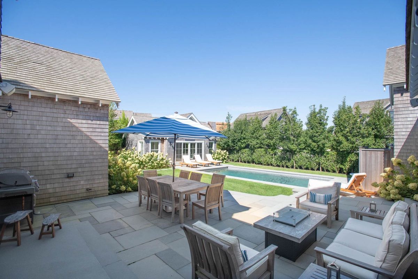
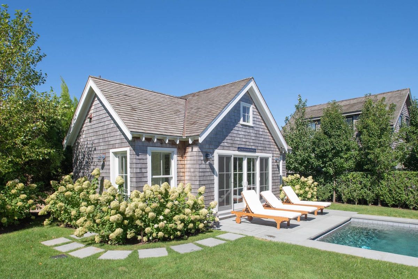
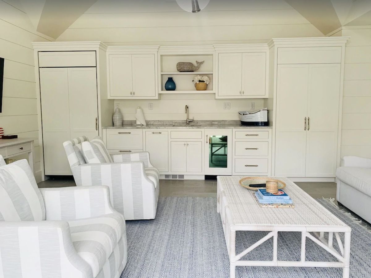
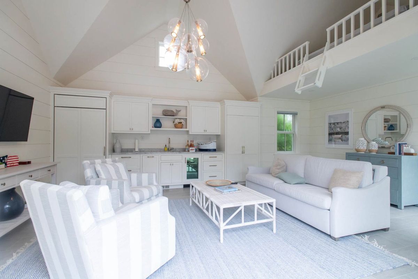
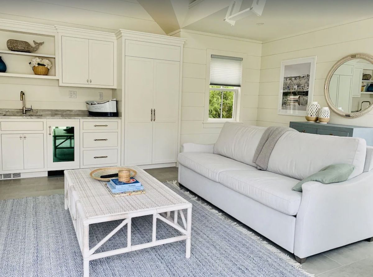
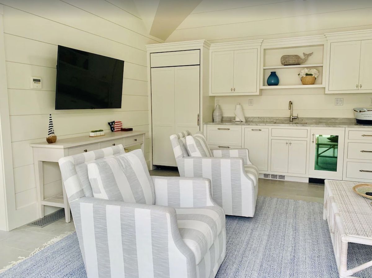
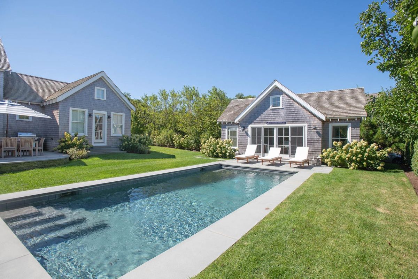
Property Rates.
-
Starting Rate Apr - 27, 2025 Call for Rates May - 04, 2025 Call for Rates May - 11, 2025 Call for Rates May - 18, 2025 Call for Rates May - 25, 2025 Call for Rates Jun - 01, 2025 Call for Rates -
Starting Rate Jun - 08, 2025 Call for Rates Jun - 15, 2025 Call for Rates Jun - 22, 2025 Call for Rates Jun - 29, 2025 Call for Rates Jul - 06, 2025 Call for Rates Jul - 13, 2025 Call for Rates -
Starting Rate Jul - 20, 2025 Call for Rates Jul - 27, 2025 Call for Rates Aug - 03, 2025 Call for Rates Aug - 10, 2025 Call for Rates Aug - 17, 2025 Call for Rates Aug - 24, 2025 Call for Rates -
Starting Rate Aug - 31, 2025 Call for Rates Sep - 07, 2025 Call for Rates Sep - 14, 2025 Call for Rates Sep - 21, 2025 Call for Rates Sep - 28, 2025 Call for Rates Oct - 05, 2025 Call for Rates -
Starting Rate Oct - 12, 2025 Call for Rates Oct - 19, 2025 Call for Rates Oct - 26, 2025 Call for Rates Nov - 02, 2025 Call for Rates Nov - 09, 2025 Call for Rates Nov - 16, 2025 Call for Rates